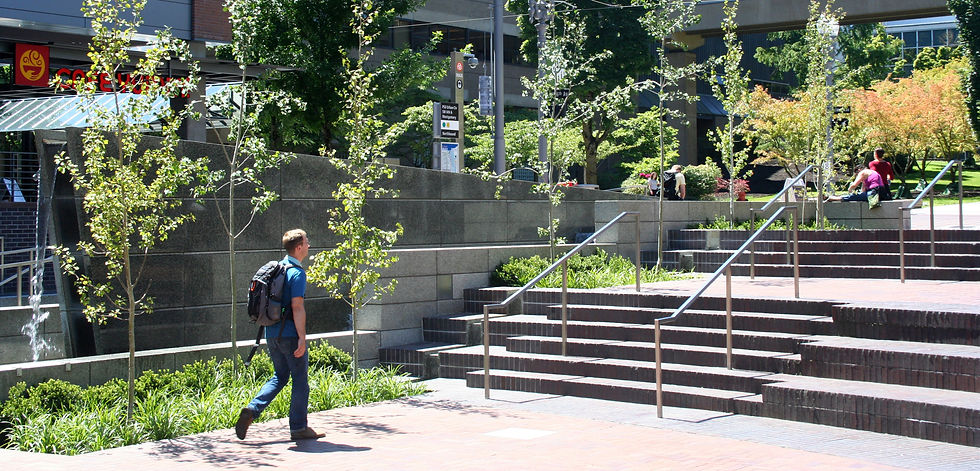



Urban Center Plaza Stormwater Retrofit
Portland State University
Located on the Portland State University campus, the original plaza was beautifully designed by the Portland-based landscape architecture firm Walker Macy. As an integral component of the SW Montgomery Green Street Concept Plan, the Urban Center Plaza Stormwater Retrofit seamlessly integrates a series of landscaped stormwater planters within the plaza’s existing hardscape and water fountains. The stormwater planters helps reinforces the concept plan’s “stormwater spine” without compromising the programming of the existing plaza space. Approximately 8,000 square feet of runoff is captured from the plaza surface as well as adjacent sidewalk zones and is conveyed to the landscape areas through a series of trench drains. Stormwater cascades downhill from planter to planter through a series of metal weirs and granite rills. Once void of plant material, the Urban Center Plaza is now a balance of hardscape, landscape, and water that lends itself as a premier space within Portland State University. Kevin Robert Perry completed this project while working at NNA Landscape Architecture.


